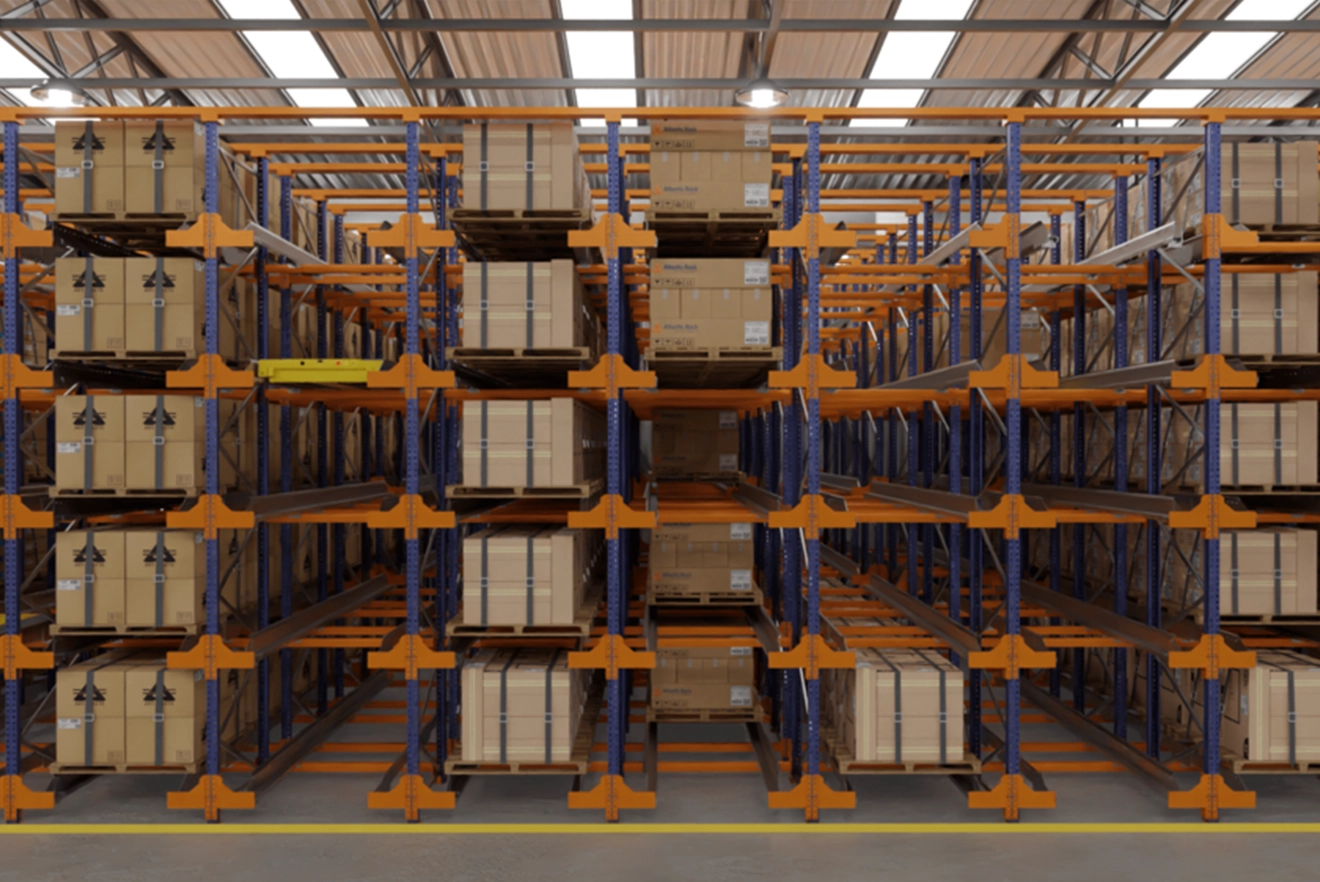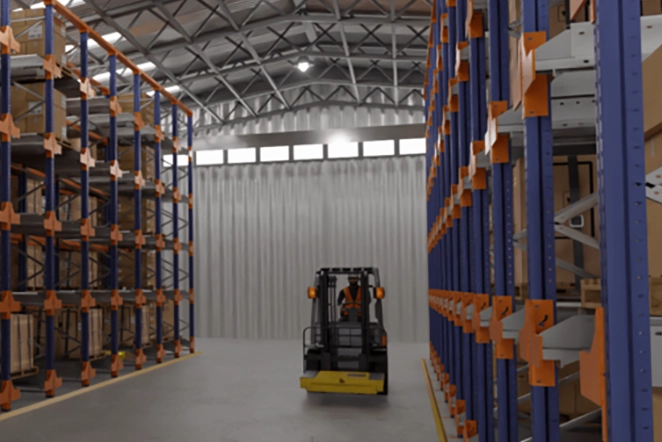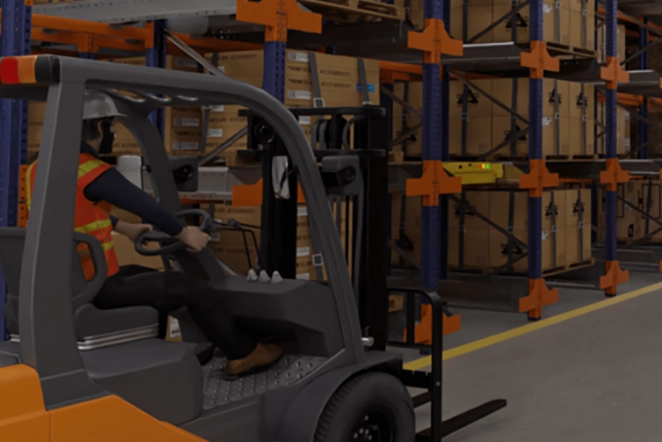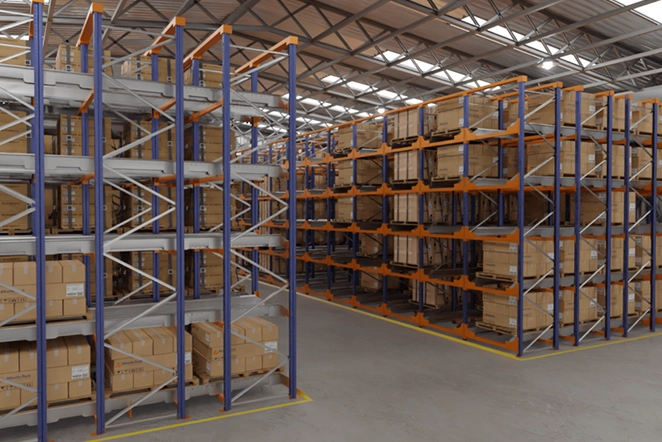Our warehouse design services maximize efficiency, streamline workflows, and ensure safe, functional storage layouts for your operations.
We design layouts that make the most of your available space, improving accessibility and storage capacity.
Our experts optimize processes to ensure smooth movement of goods and reduced operational downtime.
We implement safety standards to minimize risks and create a secure environment for your employees and inventory.
At Projecta Solutions, we create efficient warehouse designs that maximize space and optimize workflows. Our approach ensures that every square meter is used effectively and safely.




Warehouse design is crucial for improving operational efficiency and safety. At Projecta Solutions, we specialize in designing warehouses that meet each client’s specific needs. We analyze workflow, storage requirements, and safety standards to create a customized design. Our team uses advanced technology to develop detailed plans and 3D visualizations, allowing our clients to visualize and adjust the design before implementation. From initial planning to final execution, we work closely with you to ensure that the warehouse design meets all your requirements and optimizes your operation.
Our approach to warehouse design is based on understanding your specific needs and applying innovative solutions. We start with a detailed assessment of the space and your operational requirements. We develop designs that maximize efficiency and safety, using advanced software to create accurate visualizations. Throughout the process, we maintain open and transparent communication, ensuring that each stage of the design aligns with your goals. Our commitment is to provide a warehouse design that not only meets your expectations but also significantly enhances your daily operations.
Ready to transform your vision into reality? At Projecta Solutions we are here to bring your architectural dreams to life. Contact us now and discover how our team of experts can help you achieve exceptional design.